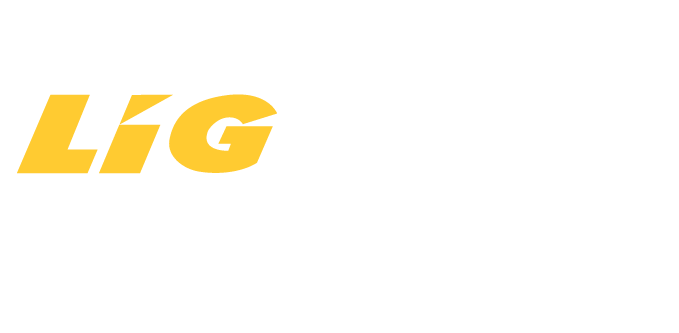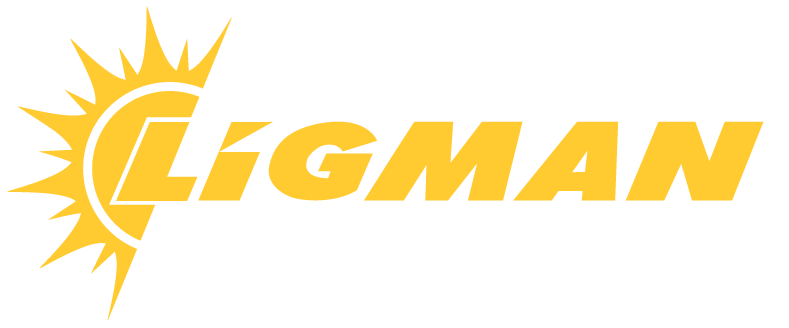The new 325,000-square-foot office space on a 21-acre site features 100,000-square-foot floor plates over three floors and a 25,000-square-foot fourth level. The building design and landscaping are pedestrian-friendly and create a uniform campus environment, and there is a 550-vehicle, three-level parking garage, said designer Corgan Associates Inc., Dallas.
7-Eleven has been "in a multi-tenant building with a lobby that they really couldn't call their own," Corgan designer Emily Strain.
Upon arriving in 7-Eleven's visitor lobby and grand entrance in the middle of the new corporate campus, guests are greeted with 7-Eleven signage and TVs that reflect the retailer's digital presence. The central lobby's floor pattern plays off the patios on either side of the building to create a sense of flow from the outside in and reflect the outdoors, Luke Brohmer, who led up the exterior design work for Corgan, told the Business Journal.
On one end of the lobby is the elevator bank and on the other end is a 300-person break room and meeting space with a 7-Eleven retail store for employees and guests to the campus. The break room has a large patio off the side of the building with gathering spaces and outdoor space to be used for events.
7-Eleven's new patio will include a water fountain and a park-like setting that could encourage employees to work or meet outside, or could function as a place for fun gatherings.
Throughout the break room are collaborative meeting spaces and areas that encourage interaction from employees throughout the organization, Corgan's Monica Caire told the paper.
The campus also includes a social media room, a rubber-soled flooring in the stairwell to encourage employees to take the stairs and a wavy wall leading visitors into the executive offices on the top floor of the building.
Luminaires Used:
Contractor:
- GMI










